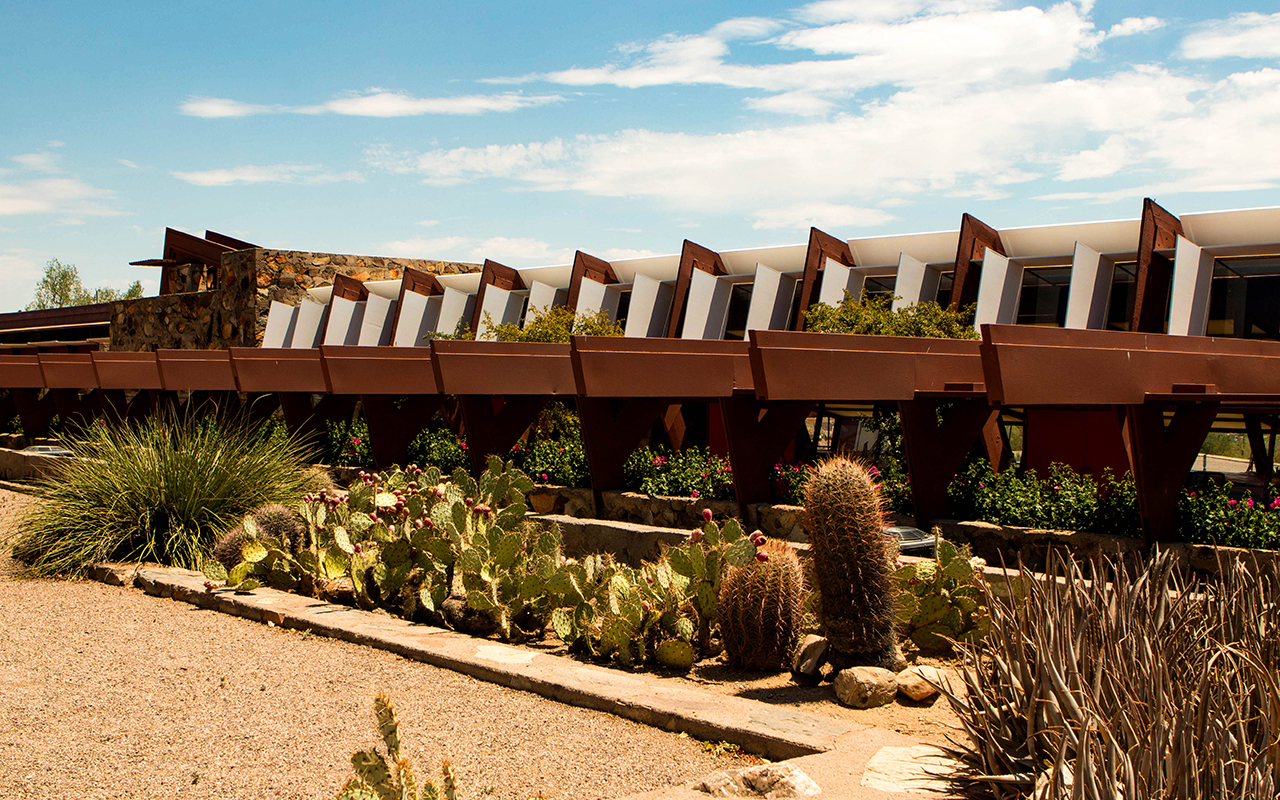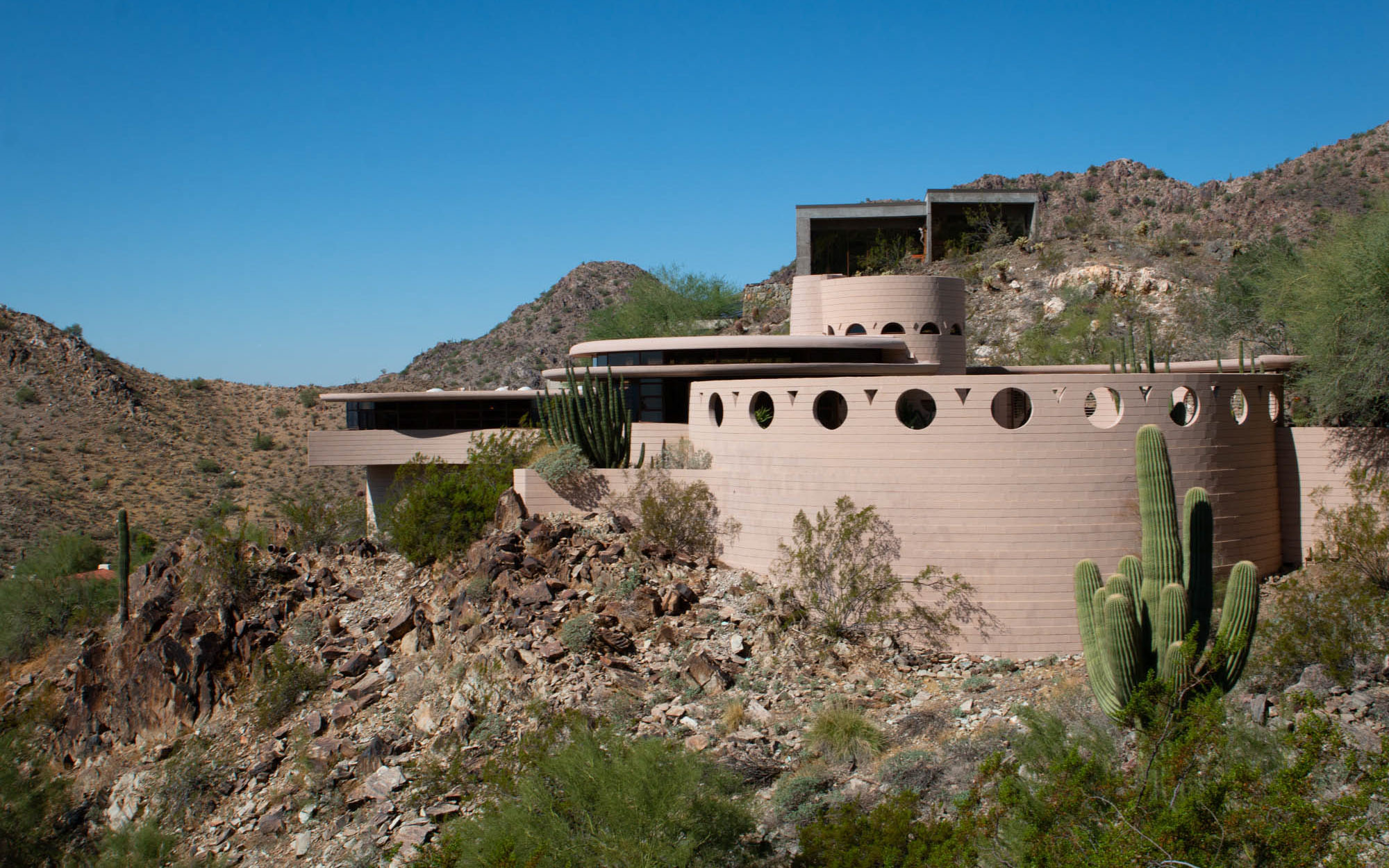
The Norman Lykes house, considered Frank Lloyd Wright’s last residential design, perches on a hillside in north-central Phoenix. Once listed for $2.65 million, the house sold for was sold at auction for $1.7 million Wednesday. (Photo by Delia Johnson/Cronkite News)
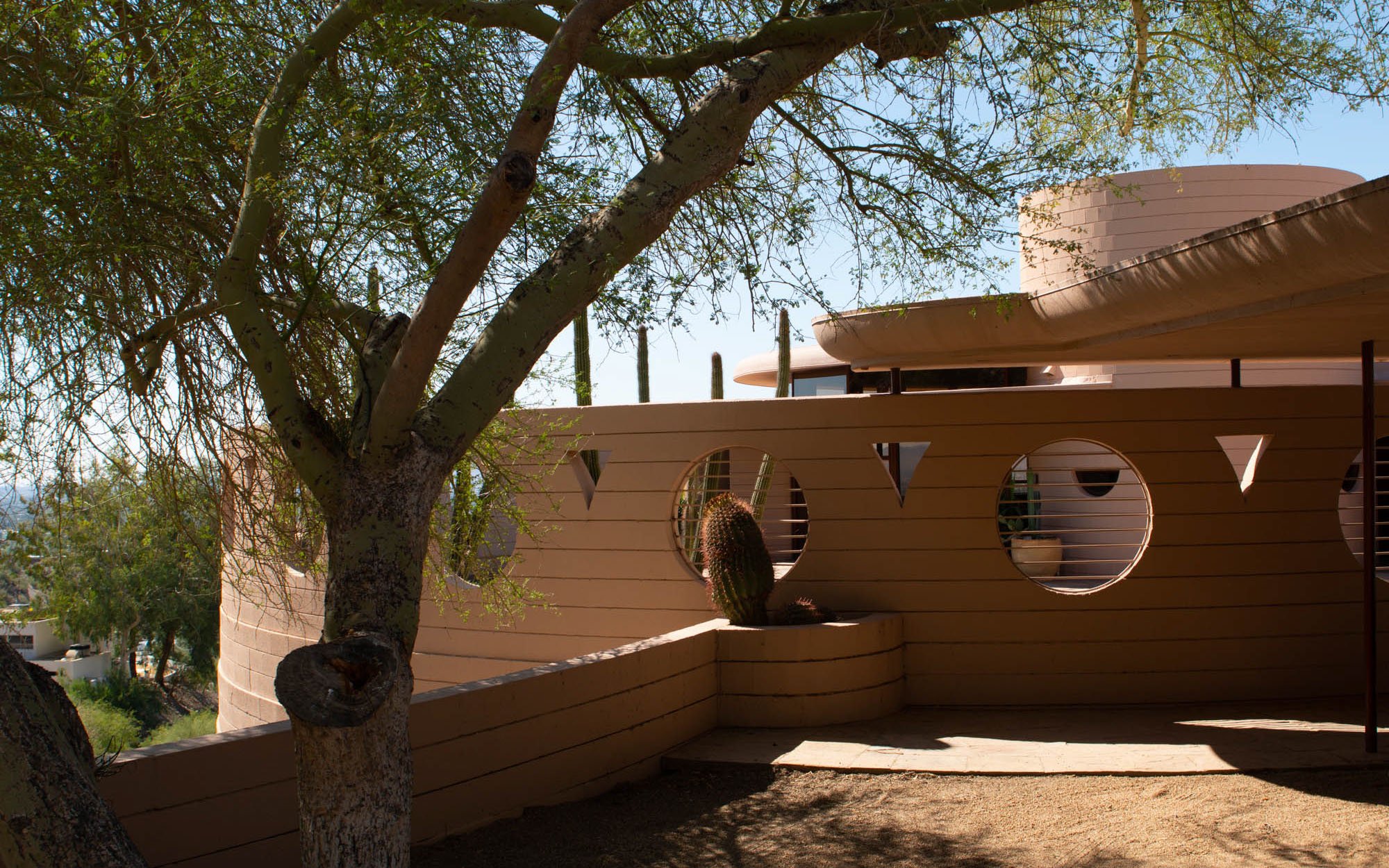
Frank Lloyd Wright designed the Norman Lykes home before he completed the similarly circular Guggenheim Museum in New York City. The Lykes house is one of 14 circular homes Wright designed. (Photo by Delia Johnson/Cronkite News)
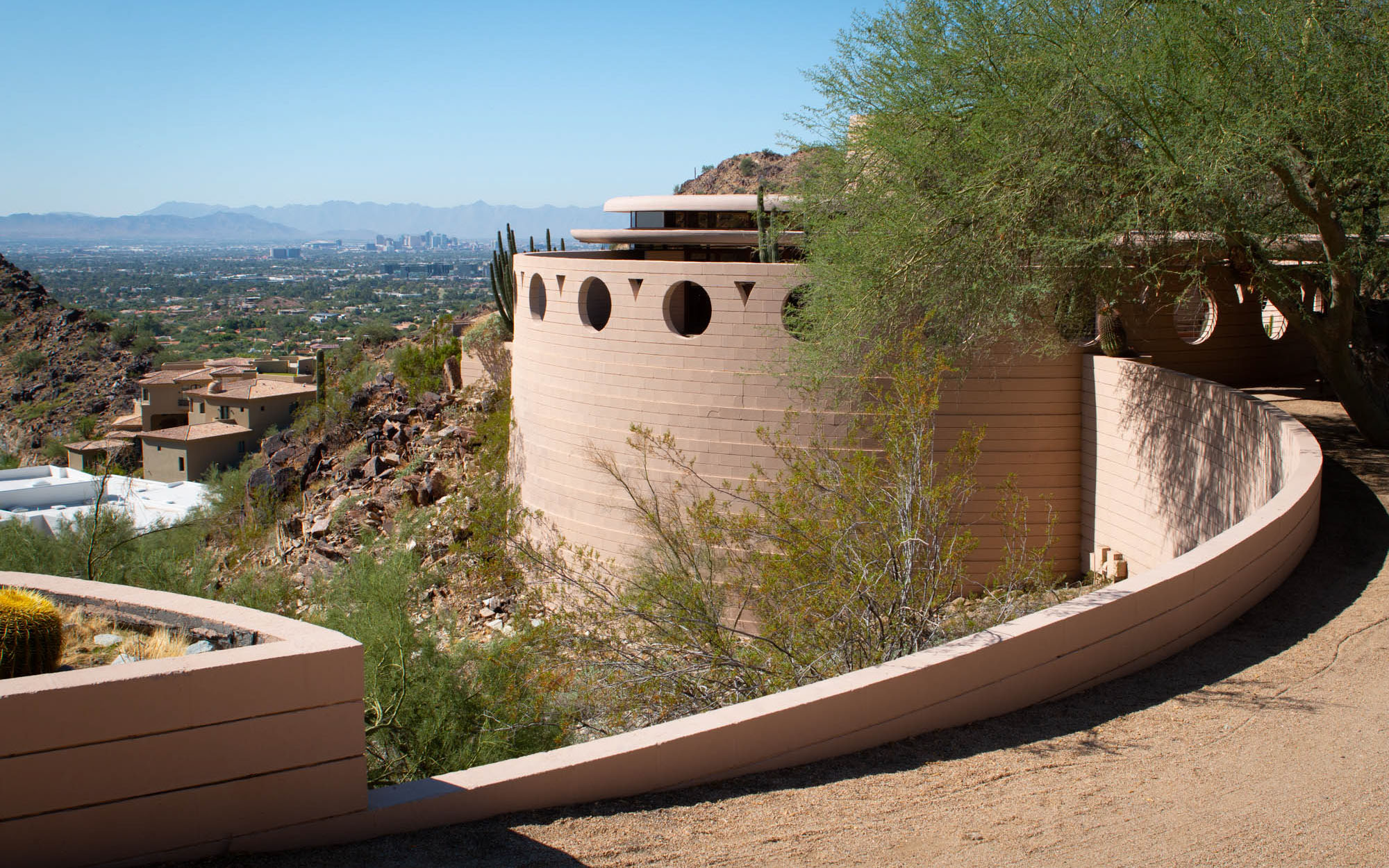
The Norman Lykes house has been for sale for two years. Nate Schar, luxury real-estate director for Heritage Auctions, says it’s being auctioned now to attract a global audience. (Photo by Delia Johnson/Cronkite News)
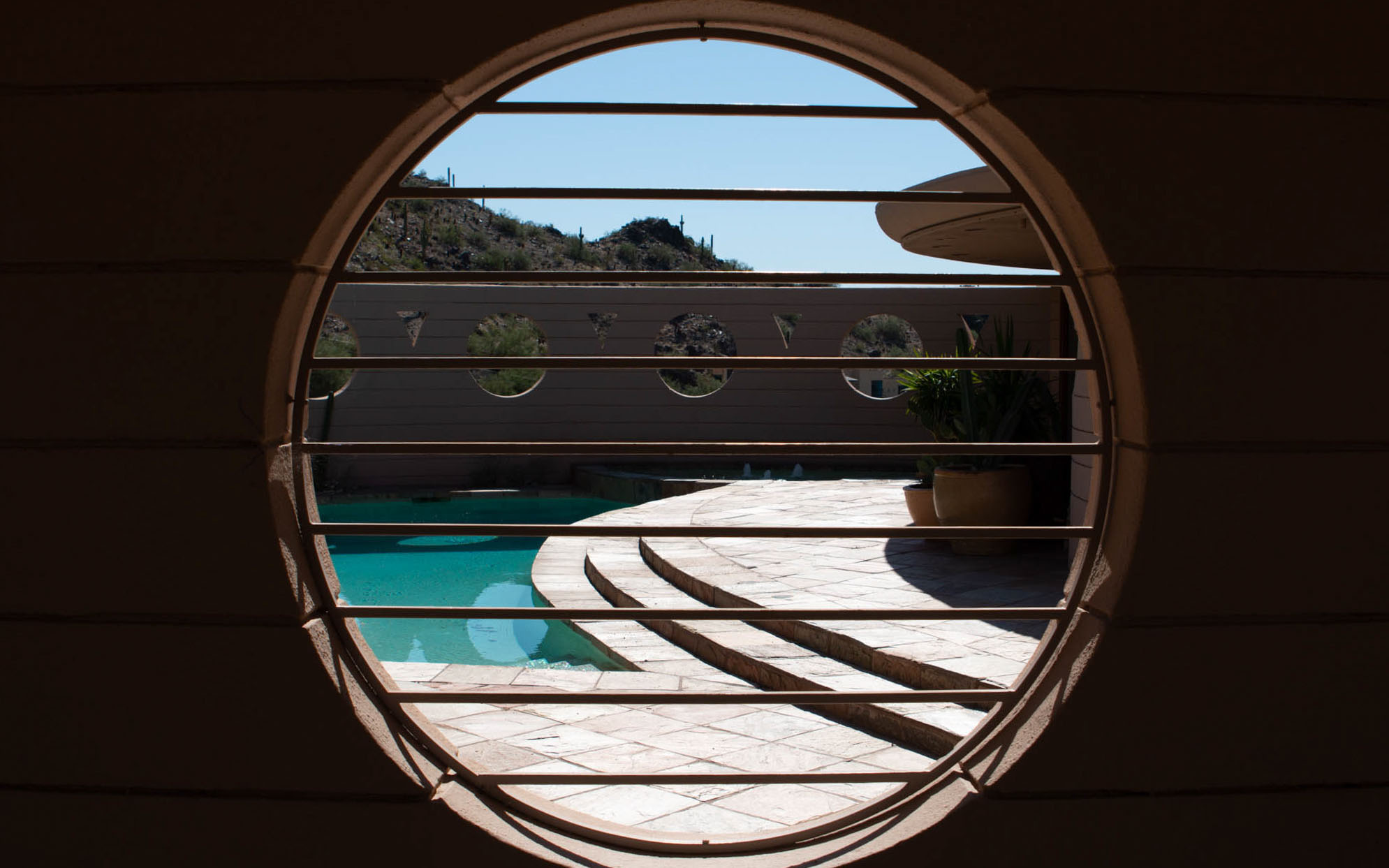
The concrete block construction cools the Norman Lykes home and sustains the building better than drywall or brick, says Jack Luciano, a partner of the Agency in Scottsdale. The home flows into the mountain and is positioned to leave the surrounding terrain intact. (Photo by Delia Johnson/Cronkite News)
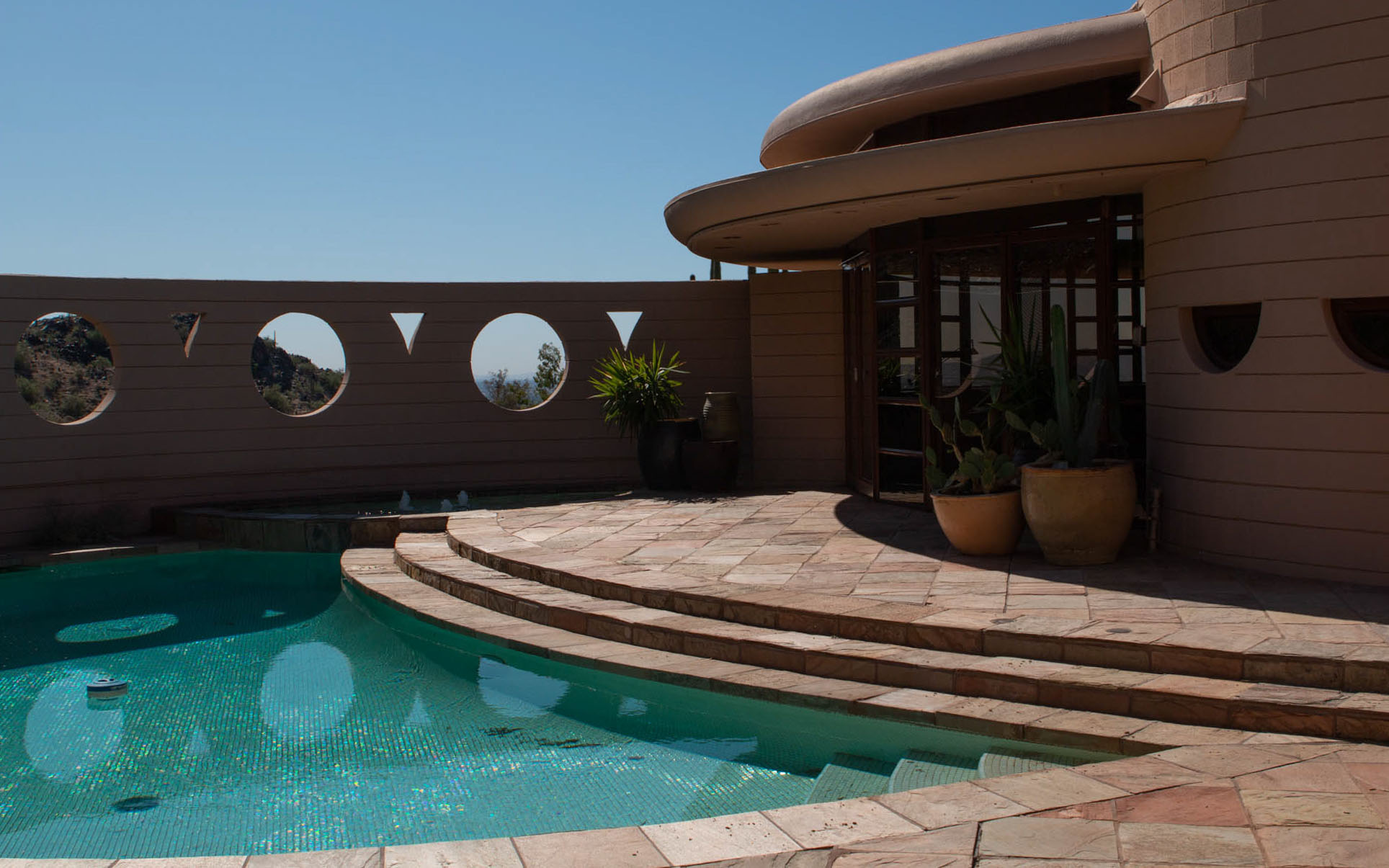
The current owners of the house, who bought it from the Lykes family in 1994, fully restored the interior with the help of John Ratenburry, Wright’s apprentice, who helped him design the home and oversaw its 1967 construction. (Photo by Delia Johnson/Cronkite News)
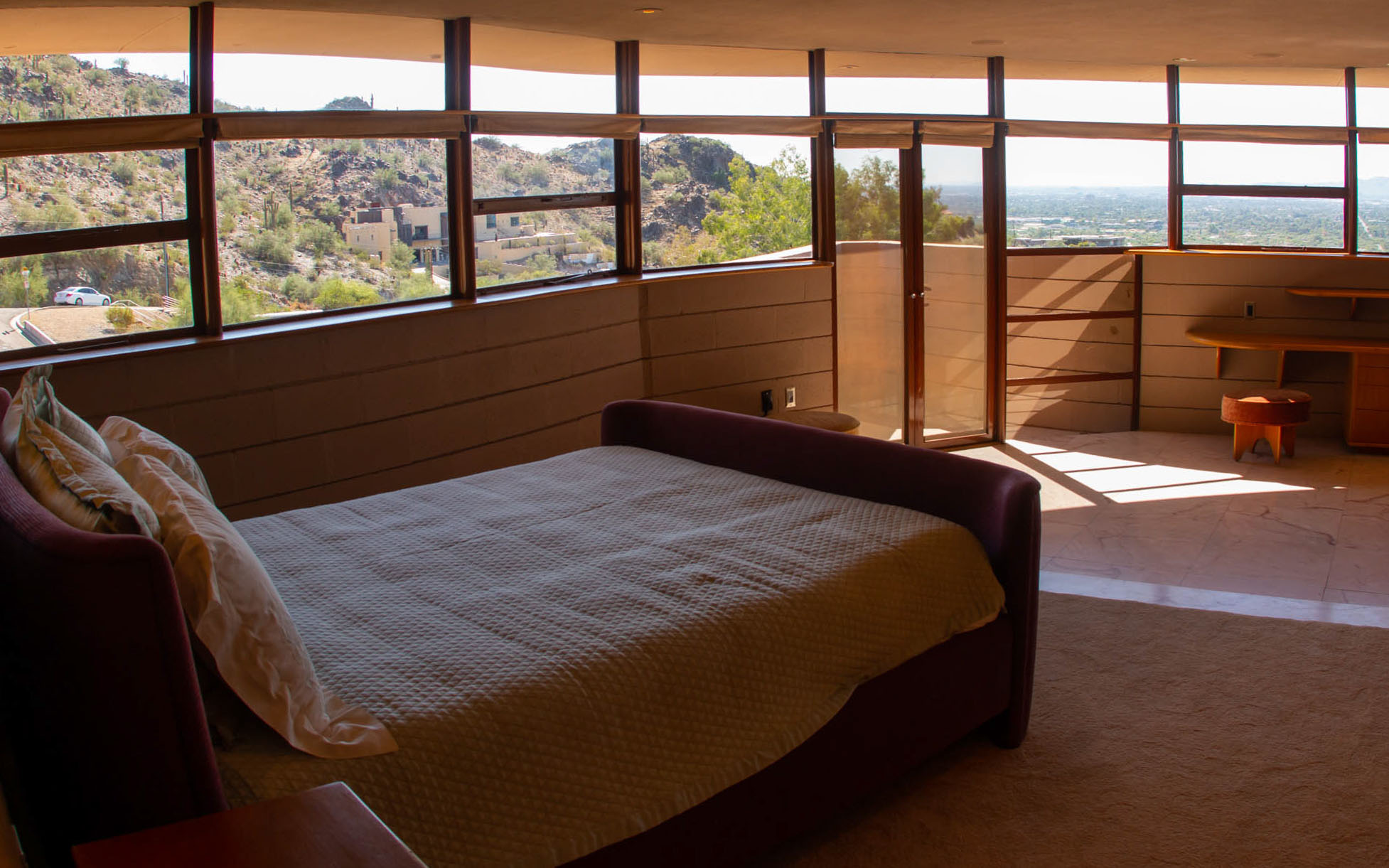
“Most of our buyers that we’re speaking to had no idea that it had ever been on the market,” says Nate Schar, luxury real-estate director for Heritage Auctions. “They didn’t even know, actually, that the house existed.” (Photo by Delia Johnson/Cronkite News)
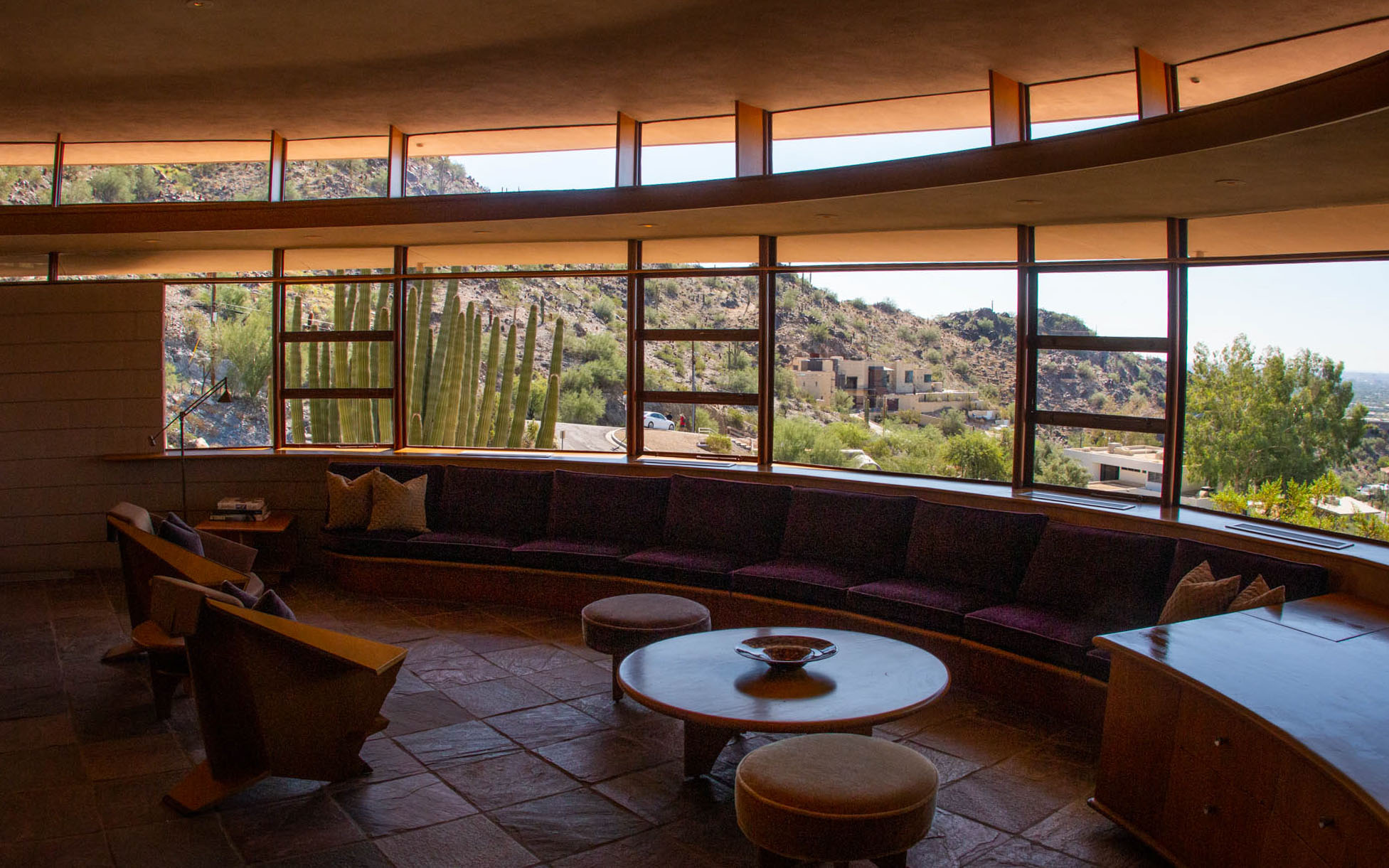
Nearly 400 Wright structures still exist, including Arizona State University’s Grady Gammage Auditorium in Tempe, the David and Gladys Wright House in east Phoenix and Wright’s winter home, Taliesin West. (Photo by Delia Johnson/Cronkite News)
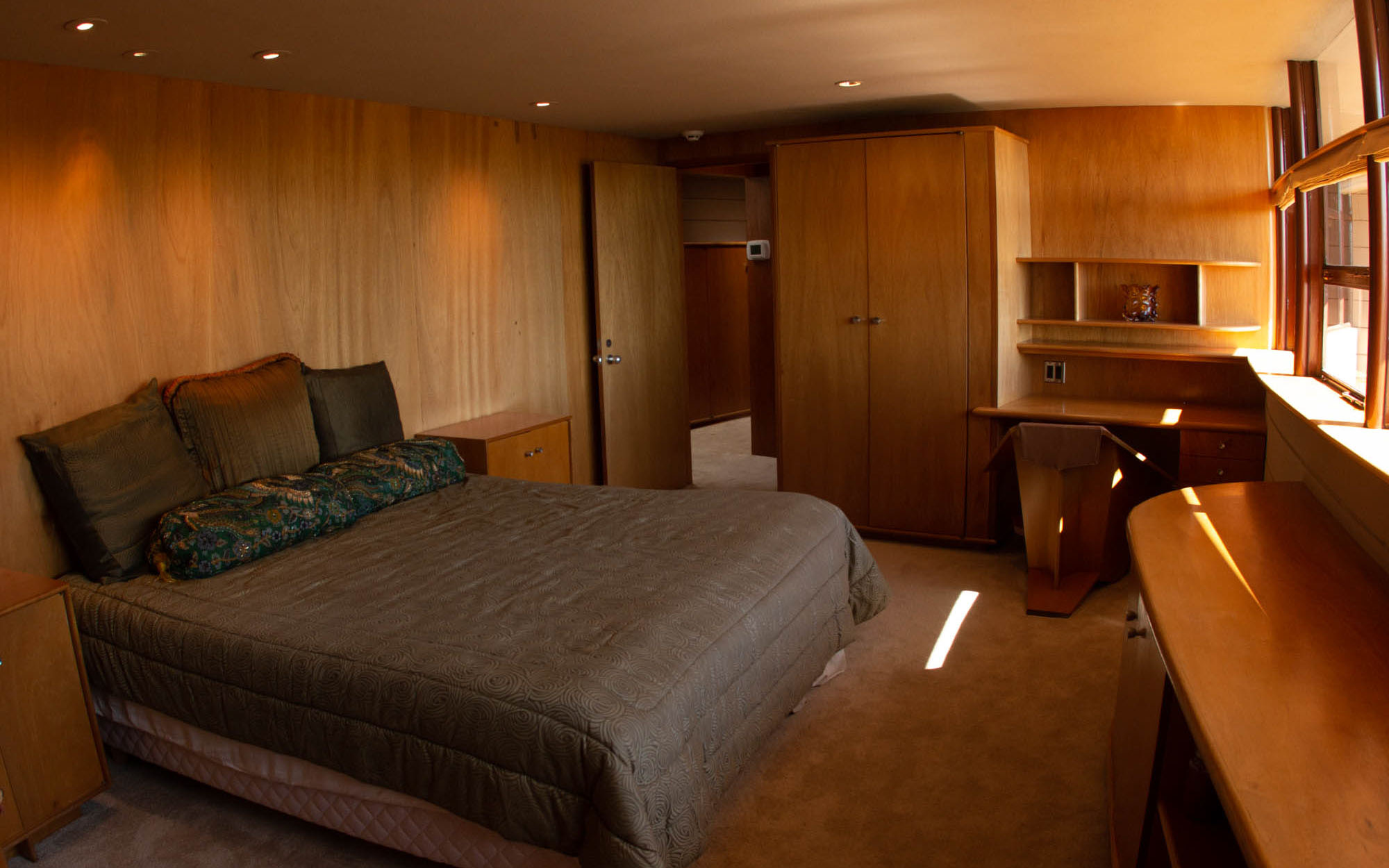
“It’s a beautiful home, and there’s nothing really like it out there,” says Jack Luciano, a partner of the Agency in Scottsdale. “It’s extremely livable, so we’re hoping that the buyer will understand and want to keep the integrity of the home and not change it.” (Photo by Delia Johnson/Cronkite News)
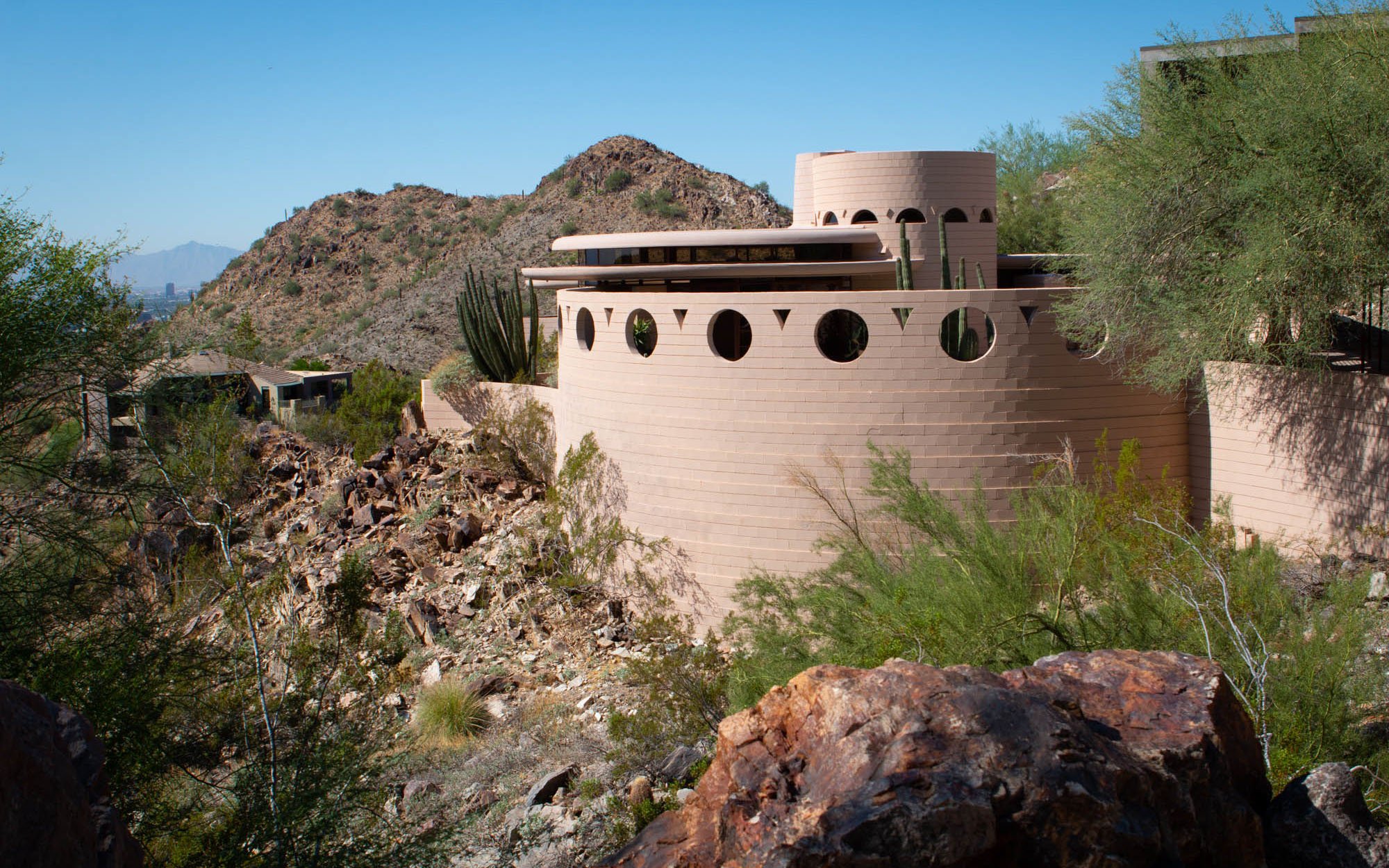
Ownership of a Frank Lloyd Wright property typically comes with prohibitions, such as no changes to the exterior. However, those properties are on the National Historic Registry; the Lykes house is not listed. (Photo by Delia Johnson/Cronkite News)
Updated at 12:02 p.m. on Oct. 17.
PHOENIX – A cluster of overlapping circles distinguish a Frank Lloyd Wright home nestled in a rocky hillside at the edge of the Phoenix Mountains Preserve.
The Norman Lykes house is considered Wright’s last residential design, conceived before his death in 1959. Once listed for $2.65 million dollars, the home – just north of the Arizona Biltmore – sold at auction on Wednesday for $1.7 million, according to Heritage Auctions.
Nate Schar, luxury real-estate director for Heritage Auctions, said 20 people registered to bid on the house, which opened at $750,000. They came from all over the world, including Mexico and China.
“Everybody is thrilled with the result on both sides,” Schar said. “Both the buyer and seller are really happy.”
Jack Luciano, a partner of the Agency in Scottsdale, said Wright designed the home just before he completed the similarly circular Guggenheim Museum in New York City. The Lykes house is one of 14 circular homes Wright designed.
“It’s really like living in a beautiful piece of art,” Luciano said. “Every time I go into the house, there’s something new that you don’t see – that you don’t remember seeing.”
Nearly 400 Wright structures still exist. Several in Arizona include Arizona State University’s Grady Gammage Auditorium in Tempe, the David and Gladys Wright House in east Phoenix (still on the market at almost $10 million) and Wright’s winter home, Taliesin West.
Taliesin West was added to the UNESCO World Heritage List in July, along with seven other buildings Wright designed.
Schar said the Lykes house was auctioned, Heritage Auctions after being on the market for two years, to attract a global audience.
“Most of our buyers that we’re speaking to had no idea that it had ever been on the market,” Schar said. “They didn’t even know, actually, that the house existed.”
The view south toward downtown Phoenix is unique for a Wright residential property, which typically are more secluded, Schar said.
Natural light pours into the windows that line the exterior of the 3,095-square-foot home, which also is known as the “Circular Sun House.”
Schar said Wright thoughtfully designed ledges above the windows to keep out excessive sunlight, saving energy and avoiding bleaching of the three-bedroom home’s interior of Philippine mahogany.
Wright planned homes made to last and to take advantage of the natural environment.
The concrete block construction cools the home and sustains the building better than drywall or brick, Luciano said. And the building also flows into the mountain, positioned to leave the surrounding terrain intact.
“I think we can learn from him how homes can be built that can sustain time,” Luciano said.
Schar said ownership of a Wright property typically comes with prohibitions, such as no changes to the exterior. Those properties are on the National Historic Registry.
The Lykes house is not protected by the registry, however. It is being sold with midcentury modern furnishings, including six of Wright’s renowned “origami chairs.”
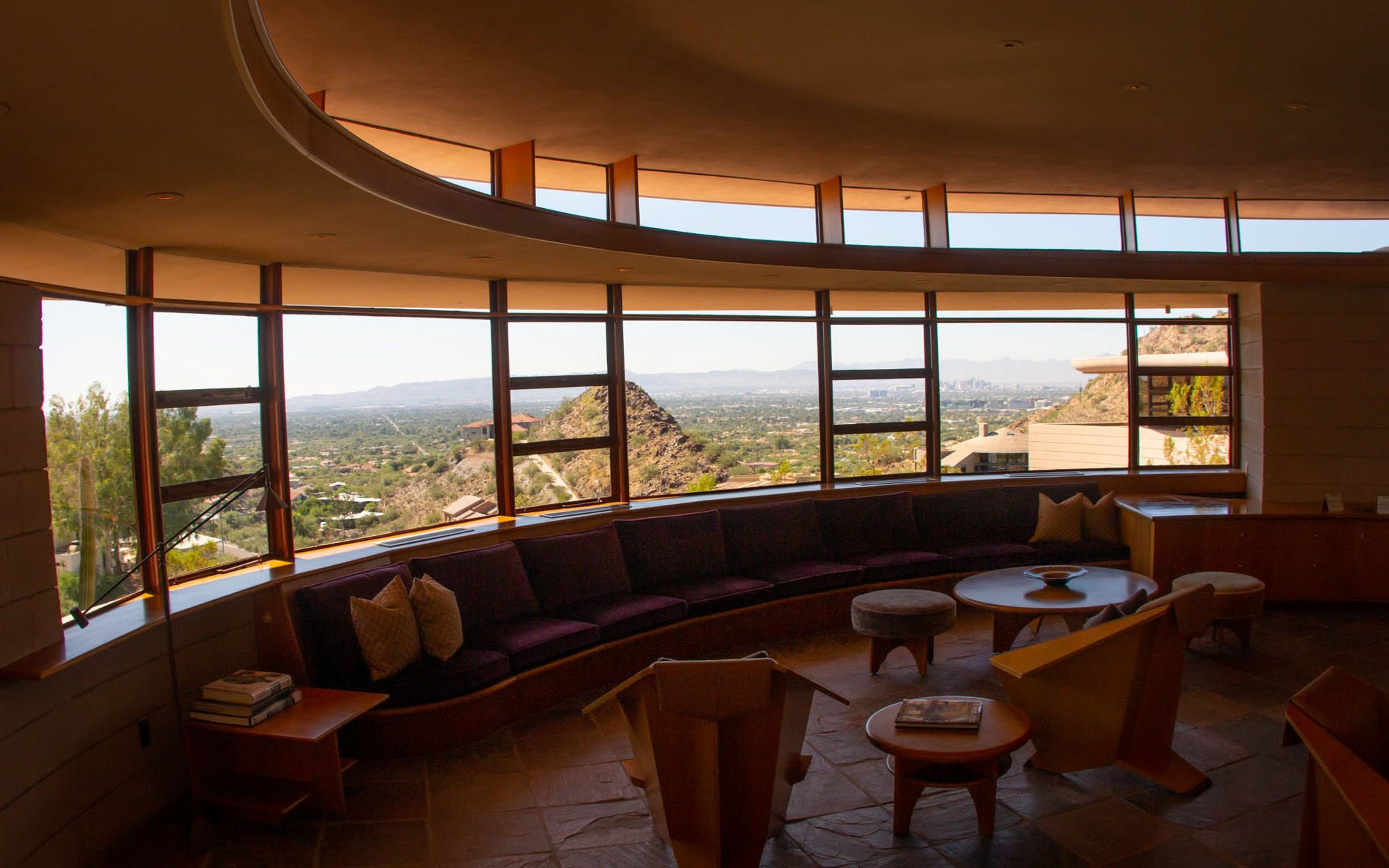
Natural light pours through the windows that line the exterior of the 3,095-square-foot Norman Lykes house, also known as the “Circular Sun House.” It is being sold with midcentury modern furnishings, including six of Wright’s renowned “origami chairs.” (Photo by Delia Johnson/Cronkite News)
John Ratenburry, Wright’s apprentice, helped him design the property and oversaw the home’s 1967 construction for Norman and Amy Lykes.
Luciano said the current owners of the house, who bought it from the Lykes family in 1994, fully restored the interior with Ratenburry’s help.
Schar said walls in the house were designed to be removed “as the family dynamic changed.”
What was originally a five-bedroom home with three bathrooms now is three bedrooms, with a larger master bedroom.
“It’s a beautiful home, and there’s nothing really like it out there,” Luciano said. “It’s extremely livable, so we’re hoping that the buyer will understand and want to keep the integrity of the home and not change it.”

