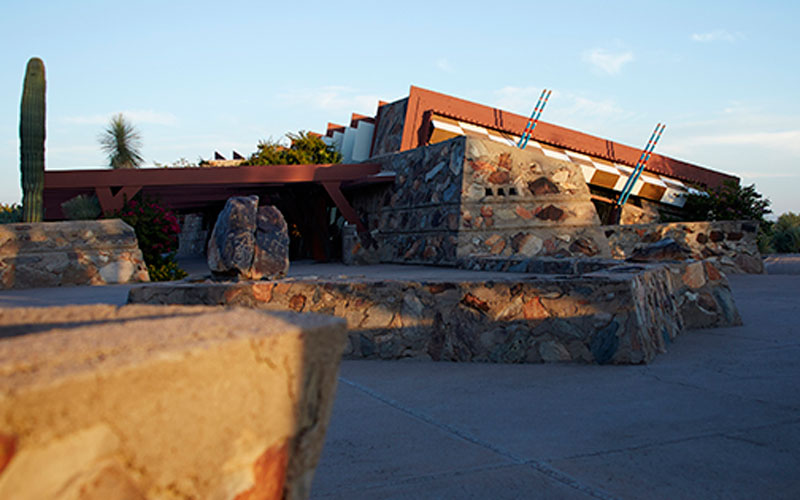
Designed by Frank Lloyd Wright and built over many years by his apprentices, Taliesin West sits in the south foothills of the McDowell Mountains. (Photo by Erica Montgomery/Frank Lloyd Wright Foundation)
SCOTTSDALE – From the southern slope of the McDowell Mountains, Frank Lloyd Wright’s winter home and studio still look out over the Valley, a place the famous architect called the “top of the world” after he built it in 1938.
Known as Taliesin West, Wright designed the property as a place to preserve its desert landscape and experiment architecturally with Arizona’s natural light, as well as native rock and stone materials. Even after his death in 1959, Taliesin Fellows and students of the Frank Lloyd School of Architecture have continued to live, work and study on the property.
But time has taken its toll: It costs millions to maintain and make restorations each year, said Sean Malone, president of the Frank Lloyd Wright Foundation, which owns and operates the nearly 500-acre property.
“This is one of the great architectural icons in the world both for its inherent beauty and for what it is when you experience it here, but also for what was created here,” Malone said. “Really the great architectural icons of the 20th century, so many of them were created by Frank Lloyd Wright and the Taliesin Fellowship, right here at Taliesin West.”
According to a new master plan released in October, the foundation will have to continue to raise millions each year to “preserve, restore, and rehabilitate buildings, spaces and site features” most significant to Wright’s work.
The 2015 preservation budget is $2.5 million, and as mid November approaches, the foundation still has $300,000 to raise for this year alone. Malone says he isn’t too concerned.
“It’s a testament to this community that has stepped up financially and in terms of volunteerism to say, ‘This place in our backyard, this international gem, matters and we are going to make sure we take care of it,’ ” he said.
More than 100,000 people visit the site every year. The restoration and preservation efforts are necessary not only to keep the property pristine, he said, but also to address and repair plumbing and electrical problems and roofing issues that come with age.
“We don’t have the luxury of getting this wrong and so it’s very important that we do this as efficiently as we possibly can, and we know that we are doing that, but also as carefully and intentionally as we possibly can.” Malone said.
Taliesin West was Wright’s winter camp, where he invited Taliesin Fellows, aspiring architects from around the country, to study and work alongside Wright. One of few remaining architects to work with the iconic Wright is Arnold Roy, who was interviewed by Wright in 1952 in New York City.
“So I flew down, had the interview and then at the end of the interview he simply said,
‘Go out west and we will try you out,’ ” Roy said. “And I’ve been here ever since.”
Roy is a preservation architect at Taliesin, which is one of the reasons not much has changed since he arrived six decades ago. He worked closely with Wright.
“He, was very unpredictable, but it was always fulfilling to interact with him. He was so incredibly knowledgeable about everything,” he said. “You could talk to him about anything and he knew what it was.”
Preserving the site, however, involves more than fixing the wear and tear of time.
“We are trying to preserve the buildings for sure, but also the spirit and the feel, the experience of what Taliesin West is,” Malone said.
According the Frank Lloyd Wright Foundation, the architect was 70 when he purchased hundreds of acres at the foot of the McDowell Mountains in 1938. “Inspired by the southwestern landscape, Wright sought a ‘nobly simple’ architecture in Taliesin West. Primitive but elegant, Taliesin West’s monumental masonry feels as much an ancient ruin unearthed from the Sonoran desert, as the twentieth-century icon of modern architecture that it has become,” says the foundation’s website.
In his own autobiography, Wright wrote, “Just imagine what it would be like on top of the world looking over the universe at sunrise or at sunset with clear sky in between. Light and air bathing all the worlds of creation in all the color there ever was – all the shapes and outlines ever devised – neither let nor hindrance to imagination – nothing to imagine – all beyond the reach of the finite mind. Well, that was our place on the mesa and our buildings had to fit in.”
Wright’s winter camp expanded over the years to include studios and residential, dining, and performance spaces – all which served the active community of the Fellowship.
Many who study and work at Taliesin also live and work on the property year round.
“We do have to work very hard to balance the values and the principles and the work that Wright created from 1938 to 1959 with modern day needs,” said Fred Prozzillo, Director of Preservation at the Frank Lloyd Wright Foundation.
The recent 760-page preservation plan will include restorations to Wright’s private residence, his office and drafting studio. It’s also intended to “provide the general context for understanding the complex of building and site elements that make up the historic core of Taliesin West and to serve as the overall guide for its rehabilitation, restoration and long term preservation,” the report says.
“I remember when Frank Lloyd Wright passed away,” Roy said. “Mrs. Wright told us, I’m going to make sure nobody forgets his name.”